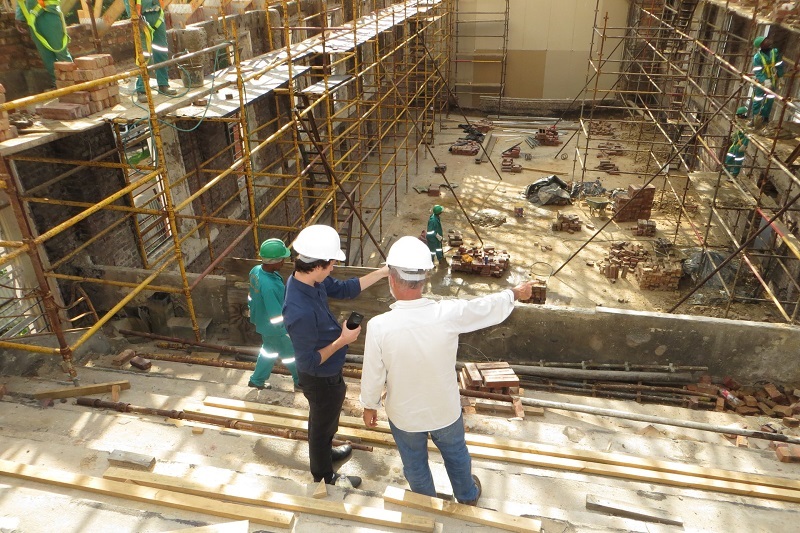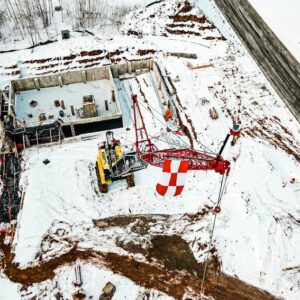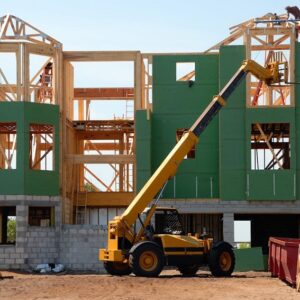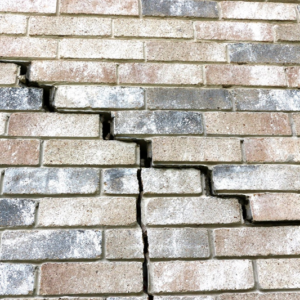Tilt-up construction has recently proven its worth as a reliable method for construction. And a 2017 study elucidates the key benefits of the tilt-up construction method.
Unlike traditional methods of construction, tilt panel construction has a pretty unique approach. The walls are built horizontally in the form of large concrete slabs, known as panels. And, these panels are then positioned around the building’s slab. As a result, the exterior of the building is done as soon as the panels are tilted into place. As such, tilt-up walls are a pretty popular choice for large commercial structures. So, prepare to jump in and learn more about why you should use this method of construction.
Advantages of Tilt-Up Wall Construction
Tilt-up construction boasts several benefits that make it a viable option, and some of which are:
1. Quick Installation
Setting up tilt-up walls is a speedy process; it takes just a few days to cure the concrete panels, and once they are ready, you simply need to use a crane to tilt them into position. Besides, since the worksite gets enclosed within a short deadline, it also allows you to begin working on the roof quicker than you usually would.
2. Cost-Effective Choice
The materials used in tilt-up walls are much cheaper and easier to find. Moreover, they require much less labour, reducing the overall costs. And while the crane might seem a little expensive, it is balanced out since the labour and material costs are much lesser.
3. Safe Process
The entire process of setting up tilt-up walls is pretty safe. And while the panels are being placed in their positions, other crew members can work at different parts of the project without any disturbance.
It also reduces congestion at the workplace since multiple contractors are not required. Meanwhile, congestion increases the risk of accidents at construction sites.
4. Reduced Waste Generation
Traditional cast-in walls need plenty of materials, such as rebars and forms, and as a result, they generate a lot of waste. However, tilt-up walls produce very little waste.
They make the worksite less dangerous and clutter-free, thereby reducing the impact on the environment. And in case the structure gets taken down, tilt-up walls can even be recycled.
5. Energy Efficiency
Reinforced concrete is a stellar insulator, and you can further enhance its thermal properties by designing walls with added layers of insulation to maximise energy savings. And, although this process might lead to higher upfront costs, the panels will help you cut your energy costs over time. Energy is also saved in the construction of concrete panels because the method is far less intensive.
6. Design Flexibility
Just because a building is constructed with tilt-up panels doesn’t mean it has to look like bare concrete. You can use different textures or surface effects to spruce up your walls and make them more decorative.
Tilt-up panels can be covered with pretty much any kind of sliding. As such, wood sidings are pretty common and can instantly transform the look of the building. Besides the exception of complex structures, tilt panel construction is an excellent method for building large buildings. These panels are much cheaper to build and require less material and workforce. As a result, they have a much lower environmental impact compared to traditional methods of construction. Besides, if you don’t want bare concrete walls covering up the exterior of your building, you can even customise the panels to suit your liking.




