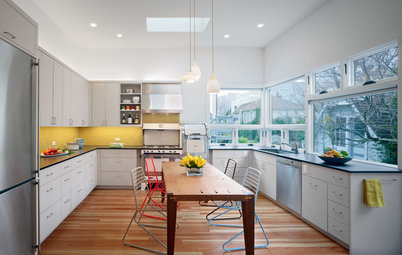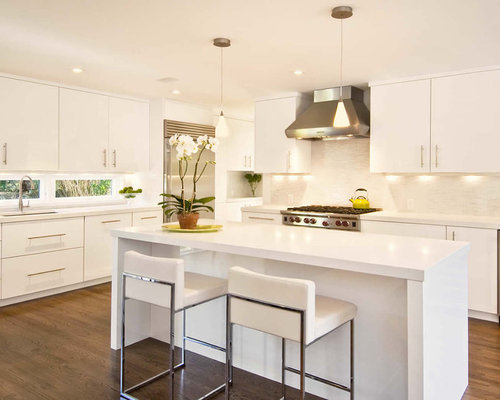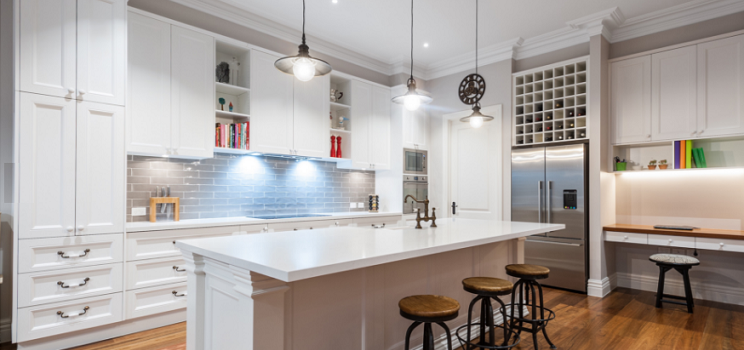A small kitchen can present many challenges, but there are ample ways to make it appear expansive and airy. You may not be able to change too many things about your tiny kitchen, but you can learn to maximise storage space and use the right paint and decor to create the illusion of space.
By using these simple tricks, you can successfully transform your small, cramped-up kitchen into a room that looks airy and inviting.
1. Minimize Visual Clutter
A great way to make your kitchen appear spacious is by consolidating appliances so that they don’t appear cluttered.
For example, keep the microwave and cooktop together. This will save valuable counter space and also enhance the ease of cooking.
Additionally, you can keep all the small appliances stashed in a pantry or an appliance garage to maintain a clean and clutter-free workspace.
If you like personalizing your kitchen with decorative stuff, make sure not to have too many displays as that would cause it to look smaller. Add just the right amount and size of displays to lend warmth and give the illusion of a bigger place.
2. Rely on a Mix of Natural & Artificial Lighting
Any space when flooded with light automatically looks airy and roomy.  The same principle stands true for the kitchen as well. Even if your kitchen has been done in dark colors, light beaming in will make it look as large as possible.
The same principle stands true for the kitchen as well. Even if your kitchen has been done in dark colors, light beaming in will make it look as large as possible.
A great option is to use a nice mix of natural and artificial lighting. In order to ensure maximum entry of sunlight, keep the window treatments simple, or eliminate them entirely if possible.
Additionally, you can incorporate a skylight as that will open the ceiling to more light and help to expand the space visually. To simulate the same feeling during the night, you can use ambient or task lighting.
3. Choose Geometric Patterns
Elongated and geometric patterns add a lot of character to an otherwise dull and
plain space. And when complemented with a striking color contrast, they create the perception of depth, by forming an uninterrupted line of sight which makes you perceive the room as larger than usual. Hence, it is advisable to opt for patterned walls and floors for your kitchen. If, in case, you cannot change the floor itself, just add a striped runner for simulating the same effect.
4. Use Shiny & Glass-Front Surfaces
A great way to start is by replacing solid cabinet doors with glass ones.  Basically, a glass front gives the impression of an airy and open space by allowing one’s vision to travel in an uninterrupted way through the back. This makes the kitchen seem more expansive than ever. You can even reflective mirrors in a strategic manner. However, make sure not to clutter the interiors with unnecessary bric-a-brac as you would just be defeating the purpose that way.
Basically, a glass front gives the impression of an airy and open space by allowing one’s vision to travel in an uninterrupted way through the back. This makes the kitchen seem more expansive than ever. You can even reflective mirrors in a strategic manner. However, make sure not to clutter the interiors with unnecessary bric-a-brac as you would just be defeating the purpose that way.
If your kitchen is too space-constrained to incorporate a mirror or two, use stainless steel appliances, sleek cabinets with glass fronts and glossy floors. That should do the trick.
5. Go The Monotone Way
If you’re looking to create the illusion of space in a budget-friendly manner, simply paint the kitchen cabinets and walls in the same hue. Limiting the wall and cabinetry color to the same shade erases visual boundaries, thereby creating a uniform line of sight from one end of the room to the other.
simply paint the kitchen cabinets and walls in the same hue. Limiting the wall and cabinetry color to the same shade erases visual boundaries, thereby creating a uniform line of sight from one end of the room to the other.
While the conventional way out is to opt for pale colors as they reflect light and make the area look airy, don’t hesitate to choose dark shades. Deep tones like midnight blue, ash, chocolate and charcoal when used in the right manner create an eye-catchy look and makes the walls appear more receded than they actually are.
6. Choose Space-Saving Appliances
Owning a small kitchen doesn’t necessarily mean compromising on the luxury  of useful kitchen appliances. The major appliance manufacturers are now releasing attractive types of compact appliances that work equally well as their larger counterparts, which would otherwise take up too much space.
of useful kitchen appliances. The major appliance manufacturers are now releasing attractive types of compact appliances that work equally well as their larger counterparts, which would otherwise take up too much space.
For example, if your kitchen is too small to even fit a slim refrigerator, you can use an under-counter fridge. Additionally, in order to increase workspace, you can install an electric cooktop as well, that can double up as a countertop.
You can also stock up extra stuff on baskets and keep them on cabinets, or stash in your microwave underneath them. All these tactics are tremendously effective in streamlining a small kitchen, and will leave room for appliances that you long thought you didn’t have space for.
7. Minimize Visual Weight with Open Shelves
Consider incorporating open shelving instead of cabinets in your small  kitchen. Compared to solid cabinets, open shelving is less bulky and creates a streamlined look that helps to give an illusion of an expansive space. Moreover, open shelves can be used to your advantage for showing off pretty little jam bottles, jars and all your favorite collections.
kitchen. Compared to solid cabinets, open shelving is less bulky and creates a streamlined look that helps to give an illusion of an expansive space. Moreover, open shelves can be used to your advantage for showing off pretty little jam bottles, jars and all your favorite collections.
This is also a wonderful way to add a dash of color and personality to a boring kitchen. And the best part is that with open shelves, you can store the same amount of items as in cabinets and even display them in a manner to look aesthetically pleasing.
8. Maximize Storage in Intelligent Ways
Whether you believe it or not, your tiny little kitchen can stock up much more than you think. One way to stash in the necessary stuff without looking too cluttered is by making use of the refrigerator side. In most cases, there is a gap of 4-10 inches between the wall and the refrigerator. That’s space enough for installing a sizeable pullout pantry. This is a great idea for storing spices and canned goods that usually tend to take up a lot of cabinet space. Basically, when you’re thinking of intelligent storage in a small kitchen, don’t undermine the importance of usable wall space.
than you think. One way to stash in the necessary stuff without looking too cluttered is by making use of the refrigerator side. In most cases, there is a gap of 4-10 inches between the wall and the refrigerator. That’s space enough for installing a sizeable pullout pantry. This is a great idea for storing spices and canned goods that usually tend to take up a lot of cabinet space. Basically, when you’re thinking of intelligent storage in a small kitchen, don’t undermine the importance of usable wall space.
Your counter is an important workspace in your small kitchen and you should save enough space for cutting and cooking. Hence, you need to avoid storing kitchen utensils on this surface. Use a wall-mounted rack instead to hang your pots and pans. Additionally, you may install a compact curtain rod near your utensil rack in order to keep everything within your reach.
9. Choose an Adequate Backsplash
All kitchens need to have a backsplash at the rear side of the cooking space.  The backsplash offers an efficient way to wipe out grease and food splatter. Consider using a stainless steel backsplash for your small kitchen. Since the backsplash is lies behind the cooking space, it acts like a mirror and gives the impression of an expansive room.
The backsplash offers an efficient way to wipe out grease and food splatter. Consider using a stainless steel backsplash for your small kitchen. Since the backsplash is lies behind the cooking space, it acts like a mirror and gives the impression of an expansive room.
As an afterthought, a pale ceramic tile complements a stainless steel backsplash remarkably well. Just remember to keep the tile color same as the grout.
10. Choose compact Furniture Sets
As you already know, the kitchen’s furniture is different from the rest of the house. A regular kitchen needs nothing more than a tiny breakfast table and a chair or two, unless you have ample space for a dining table.
A regular kitchen needs nothing more than a tiny breakfast table and a chair or two, unless you have ample space for a dining table.
For a space-compromised kitchen, use furniture that occupies smaller footprints, like stools and chairs with thin but sturdy wooden or metallic legs. Avoid chairs with arm rests.
Another thing to note is where you place your furniture. If the furniture set keeps blocking your movement and tripping you up, you would invariably feel like your kitchen is small and cramped. Hence, place your furniture in a strategic manner so that you have free access to busy parts of the room. For example, keep the path between the cooking area and the refrigerator clear of any furniture.
By following these aforementioned ideas, you will be able to convert a dingy, space-constrained kitchen into an attractive and airy room for all those moments of hurried cooking and wishful thinking.




