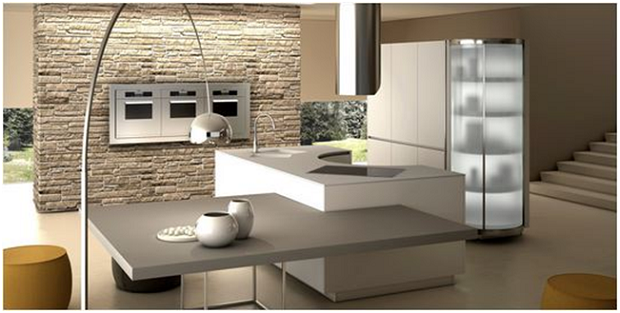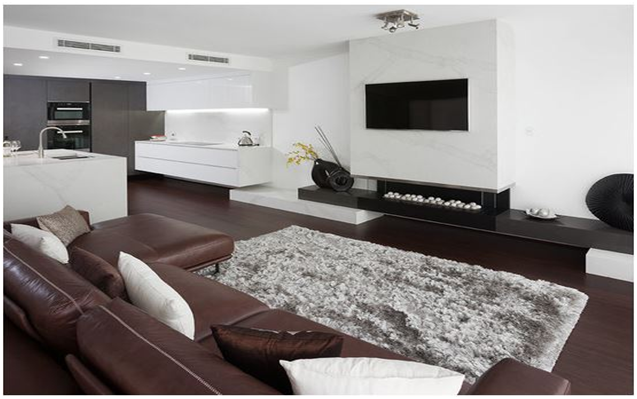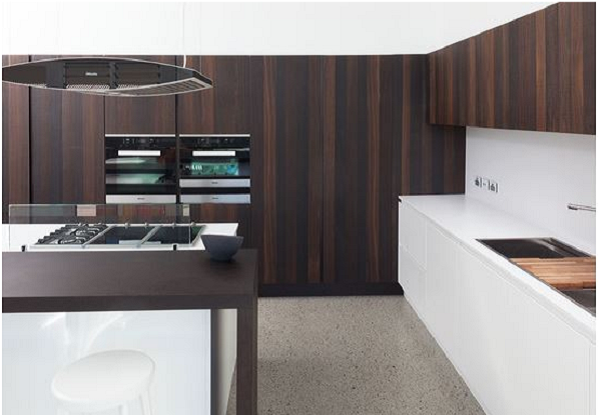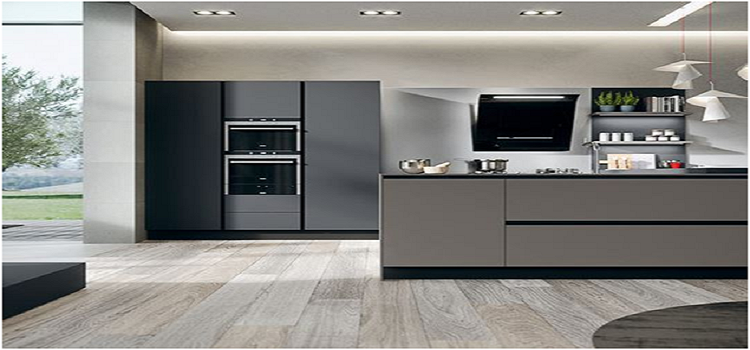A family room/kitchen combo is an ideal way to fulfil multiple requirements of a welcoming home at the same time. You can prepare food and entertain all in the same area. Kitchen and family room combos allow for easy circulation and make your home a more pleasant place to be for visitors.
Creating a family room and kitchen combo isn’t a difficult process. With the right planning, you can make this process as smooth as possible.
Incorporate Kitchen, Dining, and Family into an Open Space
Create a free-flowing area of your home by knocking down the walls and incorporating the kitchen and the rooms next to it. If you live in a house where socialization whilst cooking is common, this is an ideal way to facilitate that.
It’s also ideal for families with children because mom can keep an eye on her little darlings in the living room whilst making dinner.
Bring the Family Room to the Kitchen

Sometimes a building doesn’t facilitate an open space downstairs area. This shouldn’t prevent you from having the same effect, though. One way of bringing the family room into the kitchen is through a small island or dining table.
You could even install a couch or a small window seat, if you have the space.
Add Entertainment to Your Kitchen

Just because the kitchen is a place to cook doesn’t mean you can’t also entertain here. If you have a large enough kitchen, combine it into some sort of entertainment area. Here are some ideas for adding some social fun to your kitchen:
• Along with the installation of best kitchen appliances, add some electrical outlets to make installing gadgets simple.
• A kitchen island with seating facilitates discussion.
• Install a wall-mounted television.
• Use a desk to create a study area for the kids.
Invest in the Unified Home Style

A kitchen and living area fully integrated takes away the utilitarian space you have in your downstairs area. Combine design elements with the practical aspects of a kitchen to complement your style of living. Unify the styles of the downstairs area.
You could:
• Opt for the same colour scheme.
• Make sure the flooring and lighting matches.
• Purchase furniture style kitchen cabinets and worktops.
• Have the various architectural features match.
Organisation with Work Zones
Throwing together a kitchen and entertainment area, can turn into chaos if you don’t designate special functional zones.
Traffic flow in the kitchen is key factor to making everything work. Remember that food preparation, cooking, cleaning, and storage are the four crucial elements of any useful kitchen area.
Despite your desire to add a living area to your kitchen, you mustn’t compromise on these four areas in the process. Everything outside these designated work zones is free to do what you like with, but make sure you have the practical aspects of your kitchen covered first.
Overall, there are many ways to create a living area and a kitchen area all in one. You just have to make sure you adapt it to the architectural restrictions of your home first.
Author Bio:
Louisa Johnson consults for Retreat Design as a kitchen and bathroom designer. Retreat Design is a boutique kitchen and bathroom company in Subiaco, WA.





