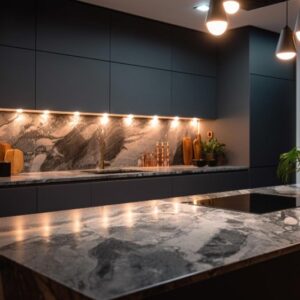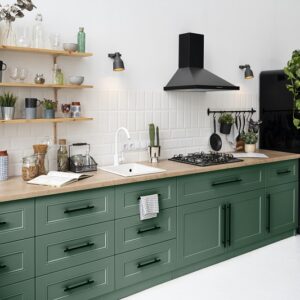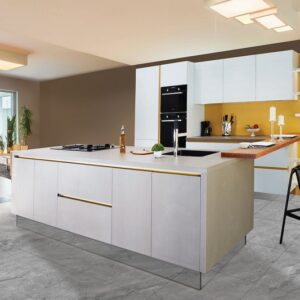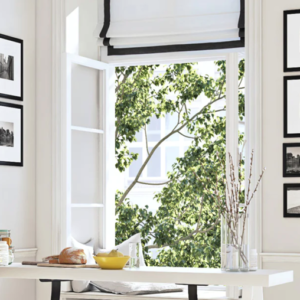Designing a new kitchen can be an exciting task. Though, from picking the right style to finalising a design and choosing the layout, there’s a lot to get done. It can be tempting to rush into a showroom and choose your design now, but taking plenty of time to plan is vital.
Why A New Kitchen Needs Careful Planning
Kitchens were once hidden-away spaces, but today they’re the heart of the home. Not only do they need to offer preparation and cooking facilities but they must also be a space we enjoy being in.
Planning ahead is key if you want to design a space that fulfils everyone’s expectations. That’s why we have created a guide to help you plan your perfect space.
Consider the Space
When designing a kitchen, it’s important to consider the space you’re working with.
Ask yourself these questions:
How do you move around your kitchen?
Where do you prepare food?
How much storage do you need?
Who will you be entertaining in your kitchen?
Which utensils and crockery do you use the most?
Do you have a lot of gadgets?
Do you have room for the large appliances you want?
Also, keep in mind the size and position of all doors, windows and plug sockets.
Consider the Best Kitchen Layout
The kitchen layout design should be a perfect fit for your lifestyle.
To plan the food preparation and cooking space, use the concept known as the working triangle. The three points of the triangle are the fridge, sink and hob with imaginary lines between. These three points should be near enough to each other to make meal prep efficient but uncramped.
Some common kitchen layouts include:
Gallery Kitchen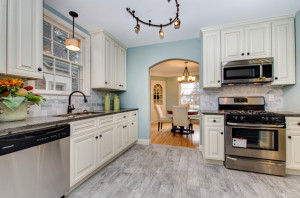
This consists of either a single run of units along one wall, or a double gallery, which has a second run opposite. A gallery is an efficient working space. In a double gallery, the sink is usually opposite the hob making for a sensible design.
U-Shaped Kitchen
In a U-Shaped Kitchen, units run along the three walls, creating a U-shape. This type of kitchen makes it simple to form the working triangle, with the hob, sink and fridge on each of the units.
A U-shaped kitchen is valuable if you want plenty of work surface but don’t have the space for an island.
L-Shaped Kitchen
In these layouts, the units occupy two walls. In this space, form a working triangle with a sink on one wall and the hob and fridge on the other.
To maximise space, ensure the preparation space is either side of the hob.
Open-Plan Kitchen
When incorporating a kitchen into an open plan layout, have the kitchen in the darkest part of the space. This leaves the lightest area closest to the windows for the dining and living areas.
List All the Elements You Need
Look over our checklist to ensure you’ve considered everything you need:
- Kitchen Wall Units
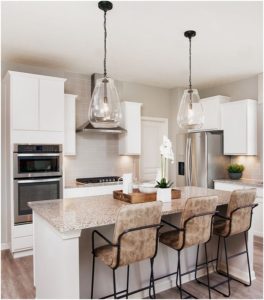
- Kitchen Cabinets
- Splashbackitchen Island
- Kitchen Island Seating
- Breakfast Bar
- Oven
- Hob
- Cooker Hood
- Kitchen Sink
- Taps
- Dining area
- Lighting
- Food Storage
Which Style is Best?
With your layout now planned, it’s time to consider the look of your kitchen. Make sure to choose a look that fits your style and you’ll be happy with. There are some really amazing resources out there to help you with this part of the process, such as this virtual kitchen design tool.
Shaker Cabinets
Based on a simple frame, shaker style cabinets stand the test of time and can be easy to update in the future.
Country Kitchen Cabinets
The easiest way to give your kitchen a country cottage feel is to give simple wooden cabinets a lick of paint. Cream, grey, green or other muted shades fit best. This will not only give your space a more homely feel, but it’s also a great way to brighten up a dark space.
Which Kitchen Worktop?
When choosing a kitchen worktop, it’s important to work with your budget as well as your tastes. Laminate is a more budget material, but it can take on the appearance of other materials and is easy to look after. Wood looks warm and is pleasing to touch, but does need regular care. Natural stone can stand out, looking spectacular and each piece will have a completely unique appearance. Man-made composites are hard wearing and easy to look after.
Pick a Kitchen Splashback
Pick a Kitchen Splash back the sink or hob, kitchen splashbacks can be a great choice. They can either repeat the worktop material, or be a contrasting material. Don’t only think tiles either! Glass splashbacks, mirror and stainless steel are all ways to give your kitchen the look you want.
Choose the Right Appliances
Most kitchen appliances will fit into your kitchen either built-in or freestanding. Whichever of the two you choose can change the look of your kitchen.
An American fridge freezer can be both a great focal point and assets if you have a big family. If you’re not in the market for such a large appliance, retro and colourful fridge freezers can be a great way to make an impact.
A combination of built in appliances, warming drawers and coffee machines together can create a smart look in any kitchen. On the other hand, a range cooker can make for a cosy feature in both more traditional and contemporary kitchens.
Tip – Looking for new appliances for your space? Be sure to visit a reputable Electrical Appliance retailer such as Appliance World. An expert will be able to guide you in the right direction and help you choose the right appliance.
Focus on the Flooring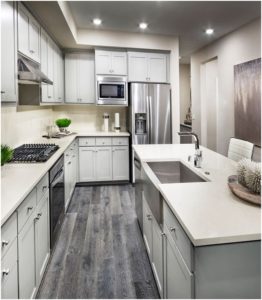
Kitchen flooring has to be hard wearing, deal with splashes and lots of regular foot traffic.
Tiles
Ceramic, porcelain or real stone are all good tiles for a kitchen.
Wood
Solid wood is not generally recommended for kitchens because of the amount of moisture in the room. Instead, go for an engineered wood, which has the appearance of real wood but is designed to be stable in kitchen conditions.
Laminate
If you love the look of natural wood, or perfect smart tiles, laminate is an excellent budget-friendly option that can mimic the look of either.
The Final Dos and Don’ts of Kitchen Design
Do:
- Analyse your current space and create a list detailing what you don’t like and what you do like.
- Consider a space such as a larder and utility to free up room and move noisy appliances out of the kitchen.
- Research design rules, but don’t follow them exactly – do what you want.
Don’t:
- Replicate what you already have but with a different style of units.
- Cram in as much storage as possible – you don’t want a cramped space.
- Assume that bigger is better – large kitchens can sometimes be TOO big.
- Copy what is fashionable now – this can easily date quickly.

